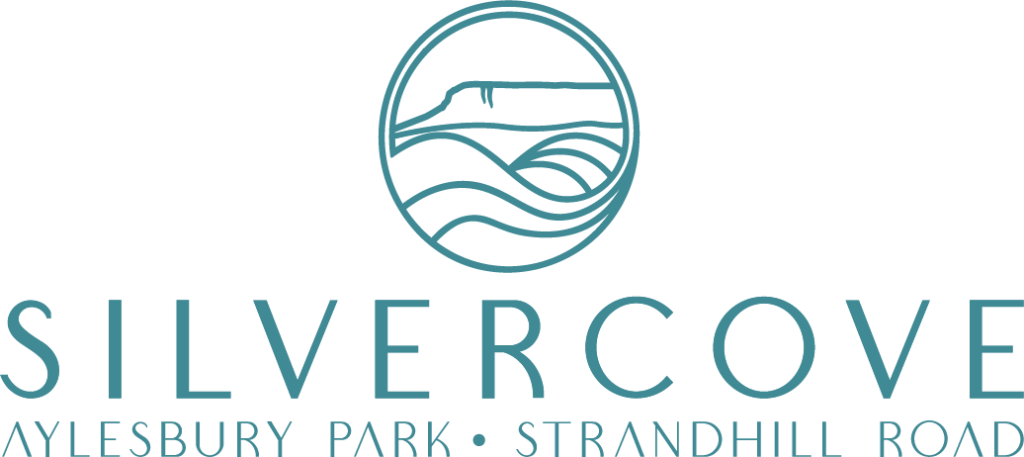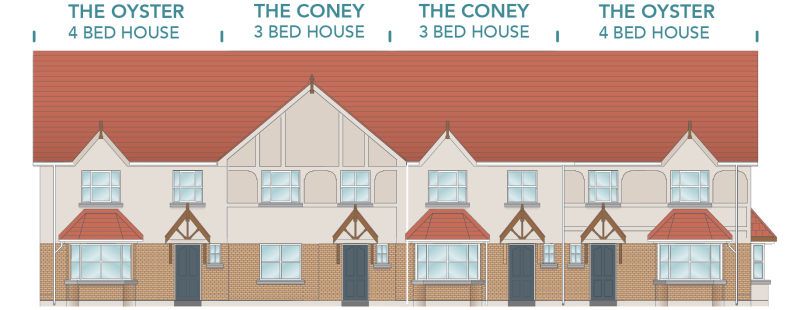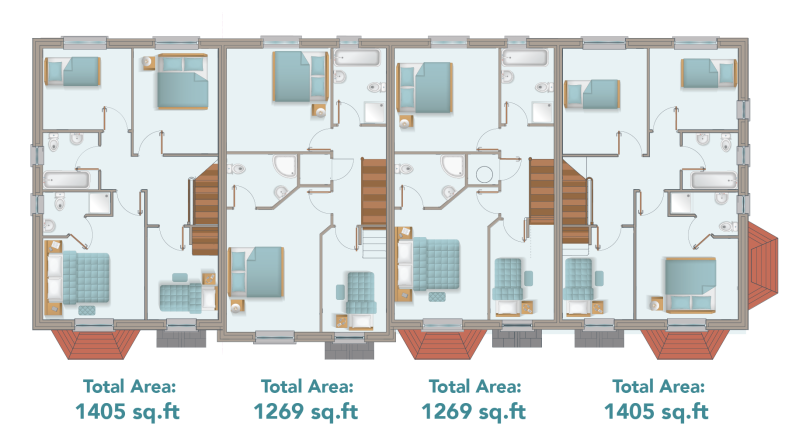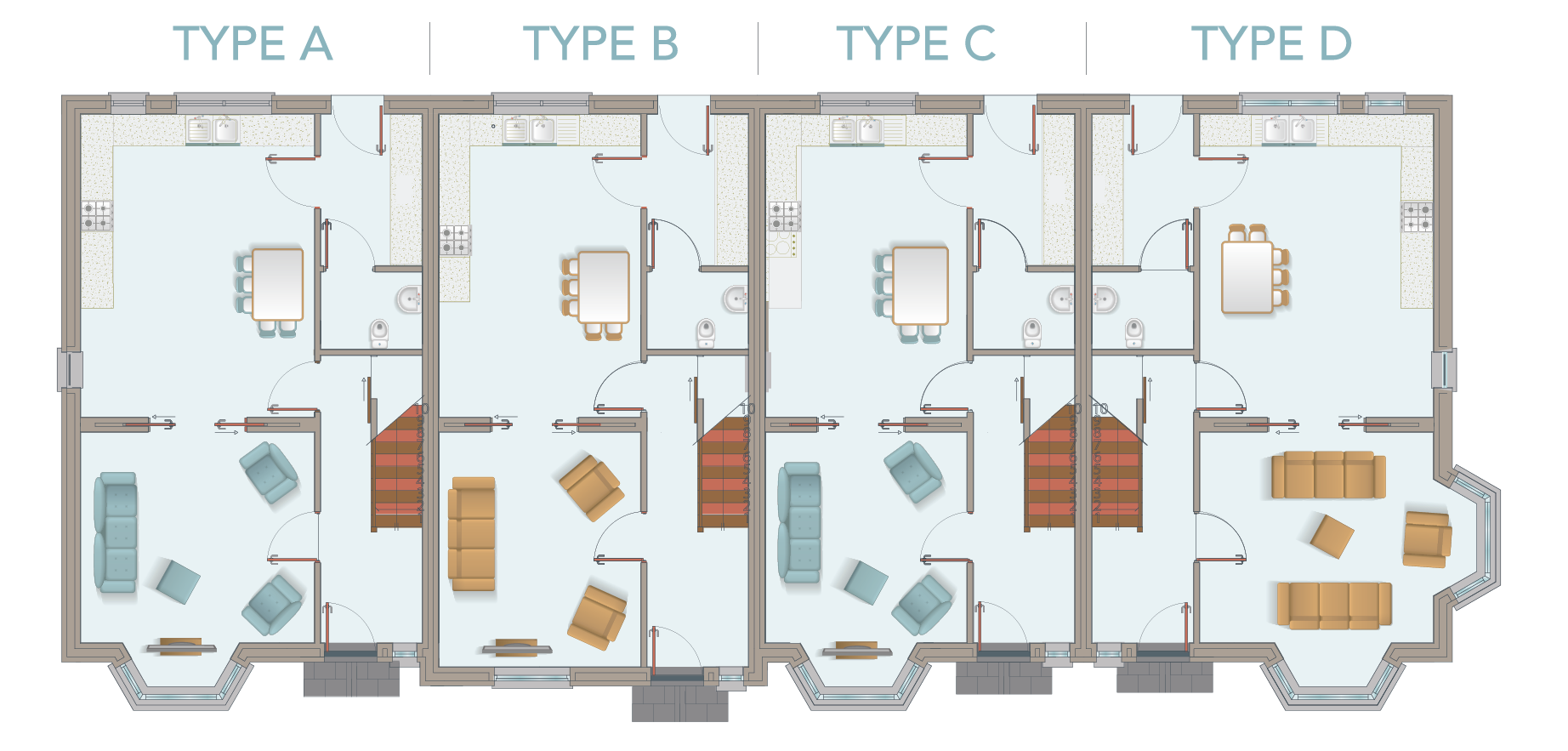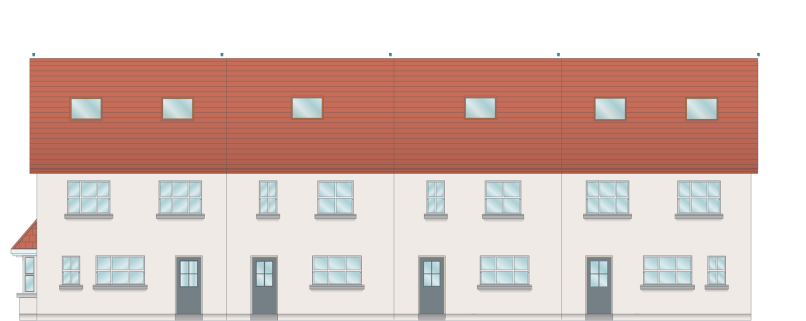Silvercove, Aylesbury Park, Specification
All houses finished to a high standard to achieve low energy rated BER of A2 rating.
Houses will be completed with the following finishes (Finishes may change due to availability at time of construction):
- Block built with 2 colours of Brick finish to ground floor.
-
Low maintenance coloured KREND finished plaster to first floor, gables, and rear of units
- Cut timber roof with red clay tiles, dry ridge caps and edging to gables.
- White PVC facia, soffit, gutters, and downpipes
- White PVC tripe glazed windows 0.87 value, Grey Composite Front Door
- Cobble Paved driveways to each house
- Rear seeded gardens to each house
- Concrete footpath to Sides and rear of houses
- Hedging separating driveways to front of house.
- Joinery
- Oak Shaker doors on 3 hinges
- Chrome rose handles to all doors (Locks to Bedroom and bathroom doors)
- Painted MDF 4inch Architrave
- Painted MDF 6 Inch Skirting
- Flooring to accessible attic area
- Red Deal + Poplar stairs with Oak Handrails
- Pumped T-Bar rain head shower to all showers
- Mixer hose to bath units
- High end Fitted Sanitary ware.
- Mono Bloc mixer taps to sinks.
- Mechanical extractor fans
-
Grant Heat Pumps A+++ Rated
- Underfloor heating to Ground floor.
- Constant Hot Water
- Manifold system (No hidden Joints)
- Stylish Aluminium rads to 1st floor’s
- 3Bar boosted water to full house.
- 3 Zone Heating (1 upstairs + 2 Downstairs)
- White modern switches and sockets
- Generous socket points throughout the house
- Pendant Lights to every room
- Tv Point in Sitting room and Main Bedroom.
- CAT 5 points throughout house
- Full mains smoke alarmed.
- Rear garden supply for future Shed
- Supply to front of house for future Car Charging Point
- Highly insulated and airtight to achieve A2 BER Rating
- Concrete floor to ground floor.
- Timber floor structure to 1st floor.
- Global Home/Homebond structural warranty for 10 years
REGISTER YOUR INTEREST TODAY
email only and our Sales Team will be in touch shortly.
